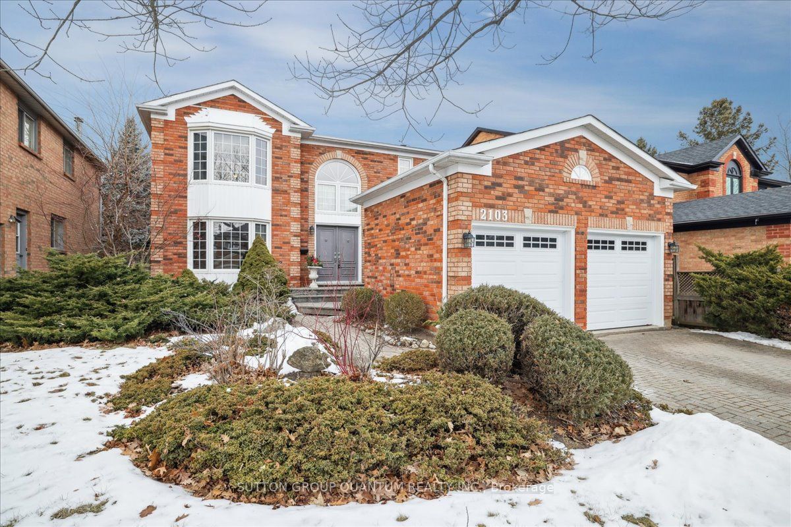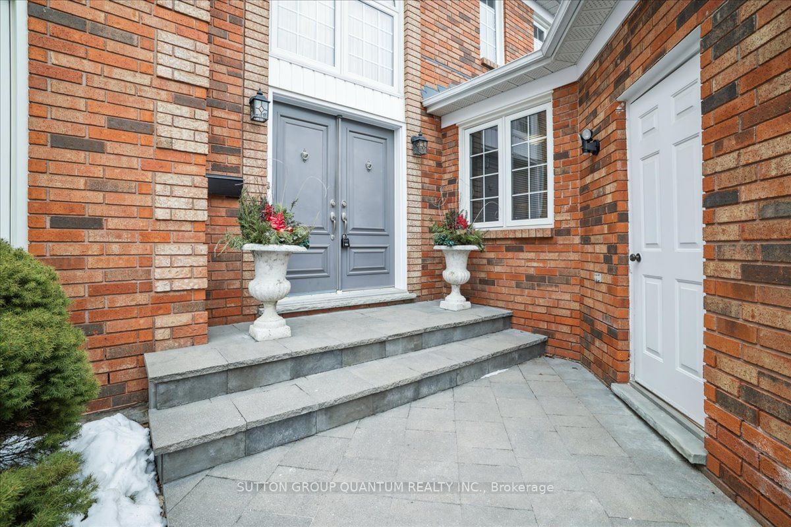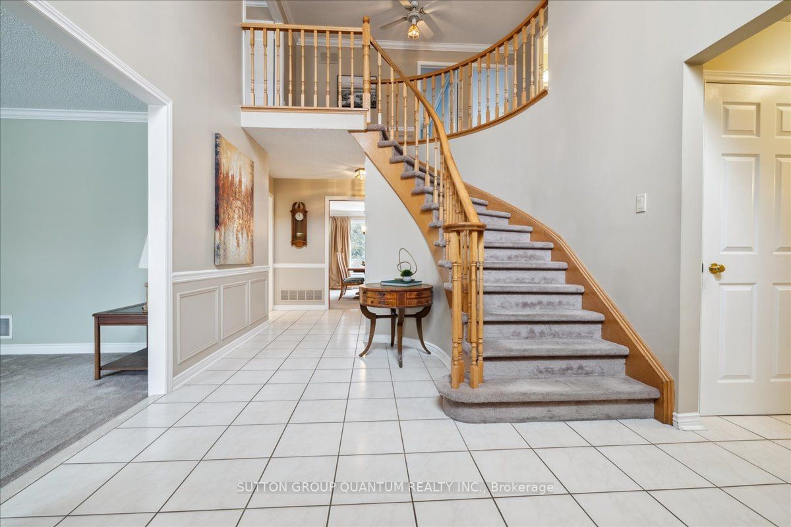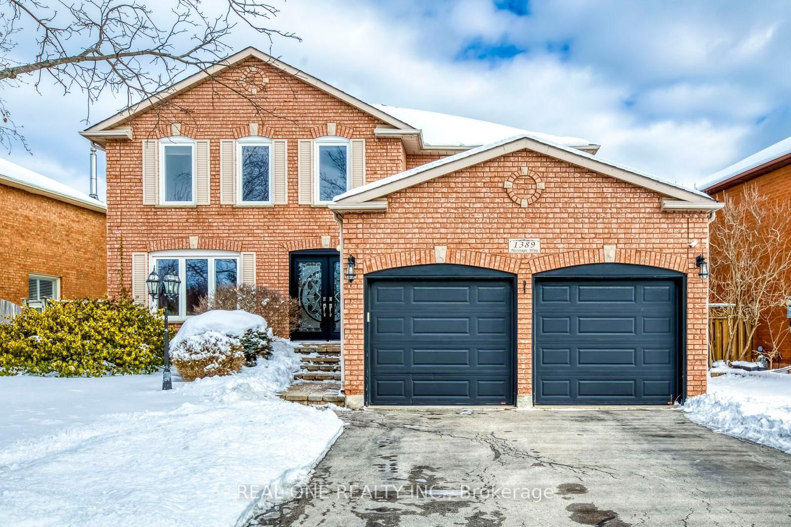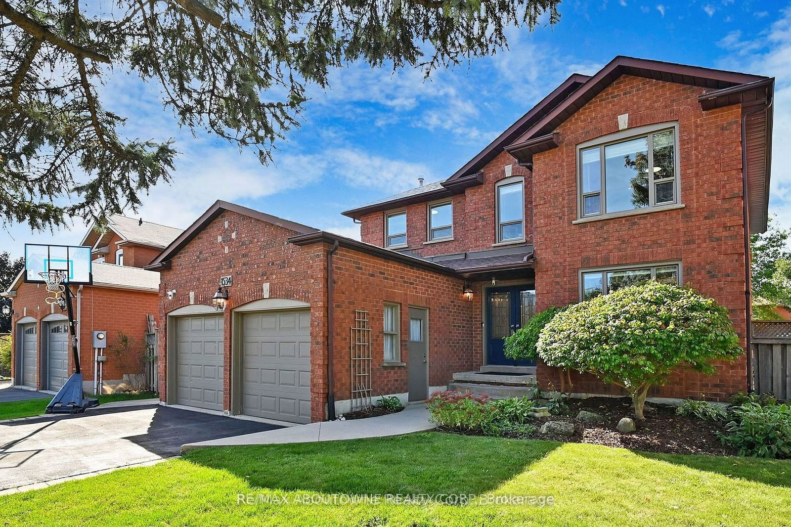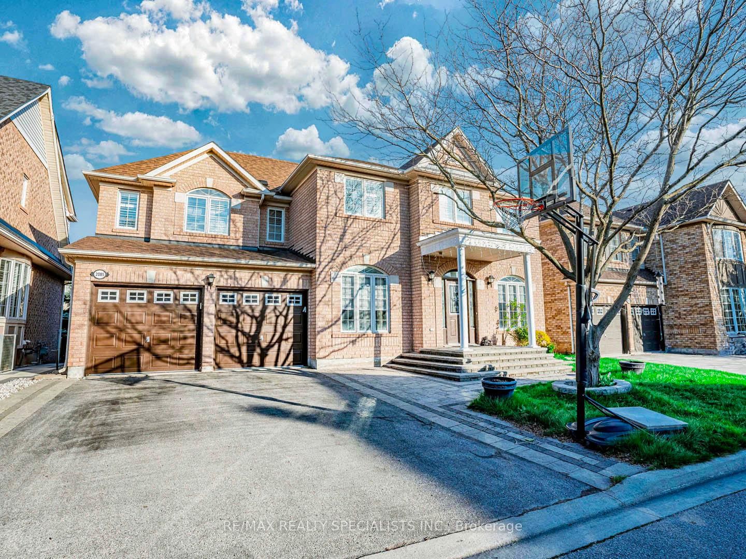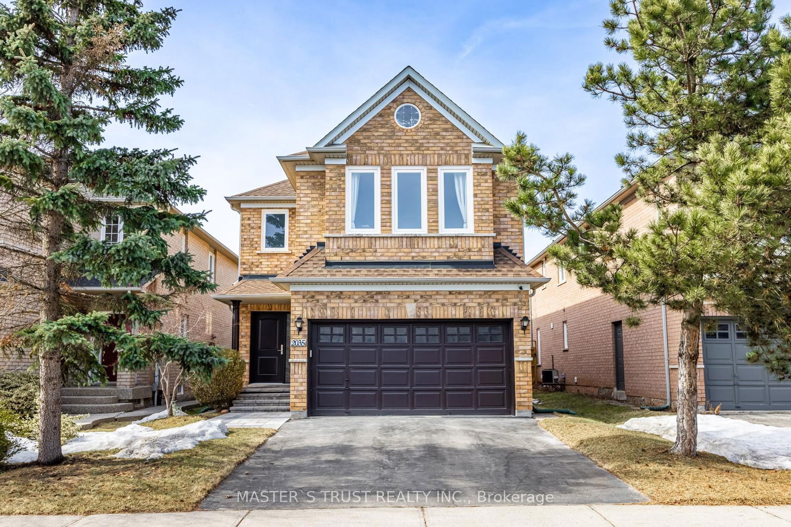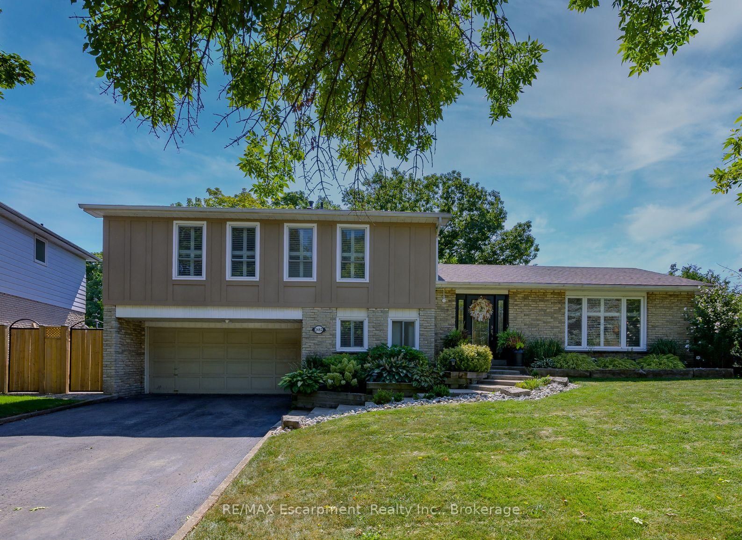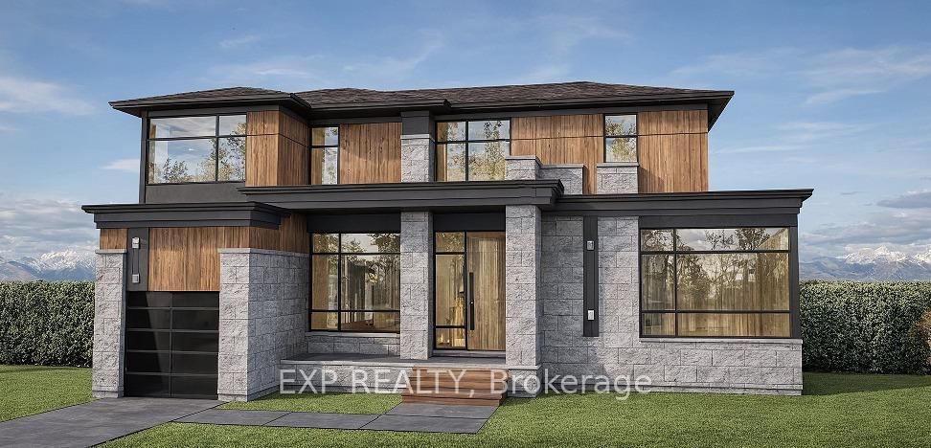Overview
-
Property Type
Detached, 2-Storey
-
Bedrooms
4
-
Bathrooms
3
-
Basement
Unfinished
-
Kitchen
1
-
Total Parking
4 (2 Attached Garage)
-
Lot Size
134.44x49.3 (Feet)
-
Taxes
$7,019.00 (2024)
-
Type
Freehold
Property description for 2103 Brays Lane, Oakville, Glen Abbey, L6M 2T2
Estimated price
Local Real Estate Price Trends
Active listings
Average Selling Price of a Detached
April 2025
$1,907,121
Last 3 Months
$1,821,596
Last 12 Months
$1,822,357
April 2024
$1,798,153
Last 3 Months LY
$1,847,021
Last 12 Months LY
$1,962,149
Change
Change
Change
Historical Average Selling Price of a Detached in Glen Abbey
Average Selling Price
3 years ago
$2,095,143
Average Selling Price
5 years ago
$1,403,571
Average Selling Price
10 years ago
$918,641
Change
Change
Change
Number of Detached Sold
April 2025
19
Last 3 Months
15
Last 12 Months
10
April 2024
12
Last 3 Months LY
14
Last 12 Months LY
12
Change
Change
Change
How many days Detached takes to sell (DOM)
April 2025
37
Last 3 Months
28
Last 12 Months
28
April 2024
12
Last 3 Months LY
12
Last 12 Months LY
18
Change
Change
Change
Average Selling price
Inventory Graph
Mortgage Calculator
This data is for informational purposes only.
|
Mortgage Payment per month |
|
|
Principal Amount |
Interest |
|
Total Payable |
Amortization |
Closing Cost Calculator
This data is for informational purposes only.
* A down payment of less than 20% is permitted only for first-time home buyers purchasing their principal residence. The minimum down payment required is 5% for the portion of the purchase price up to $500,000, and 10% for the portion between $500,000 and $1,500,000. For properties priced over $1,500,000, a minimum down payment of 20% is required.

